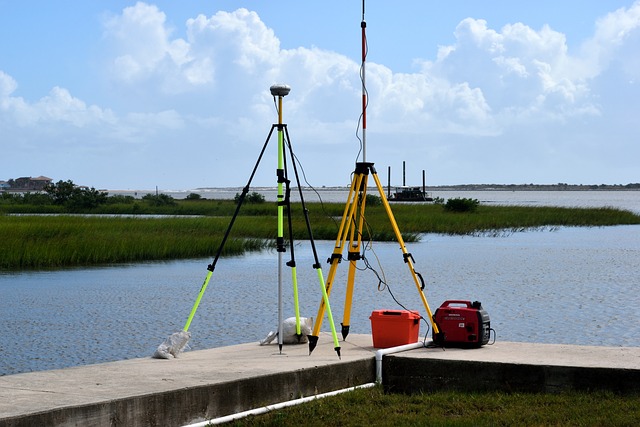Specialist Architectural Design Services

Measured & Topographical Surveys
Measured surveys of existing buildings that are to be altered and or extended are normally the initial first steps of a project and are probably one of the most important aspects of a building project. Without an accurate and detailed set of plans & elevations, you have no starting point. Often undertaken with electronic measuring equipment and 3D scanners, a set of Plans & Elevations ‘As Existing’ are produced to allow the progress of turning your project into reality.
If your project is on an un-level site or indeed if it is a ‘green field’ site or if we need to accurately plot trees and boundaries on your site we would recommend a Topographical (level) survey is undertaken in addition to the measured survey; this is normally undertaken by one of our partnering companies.
